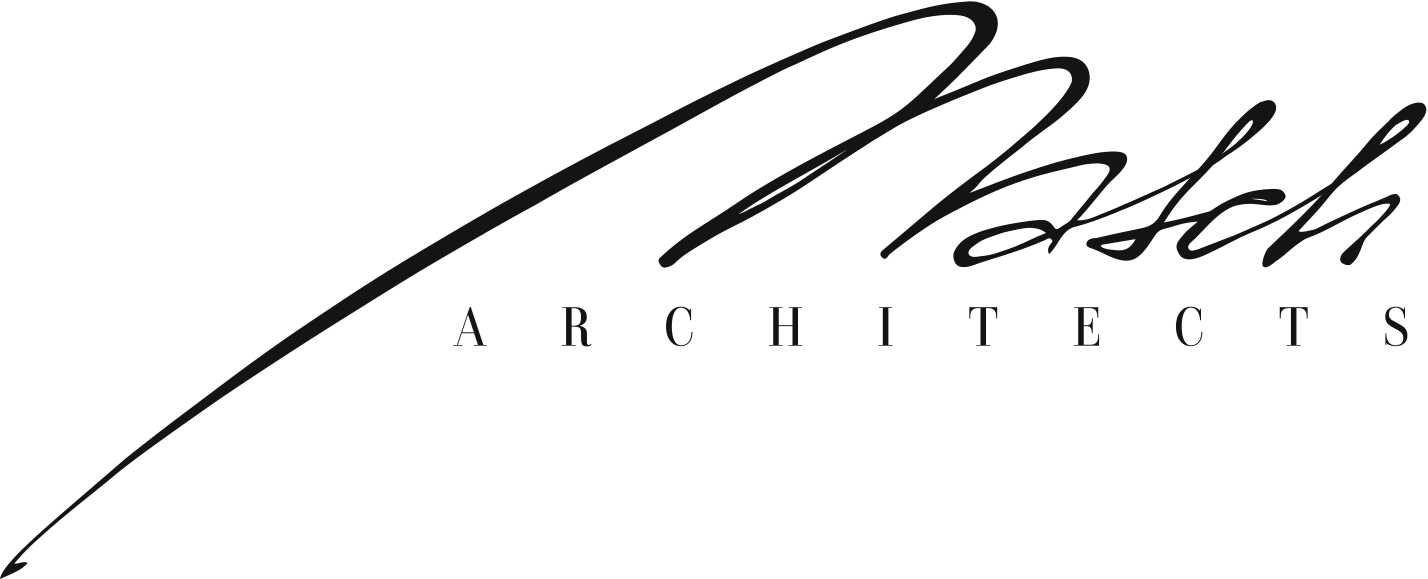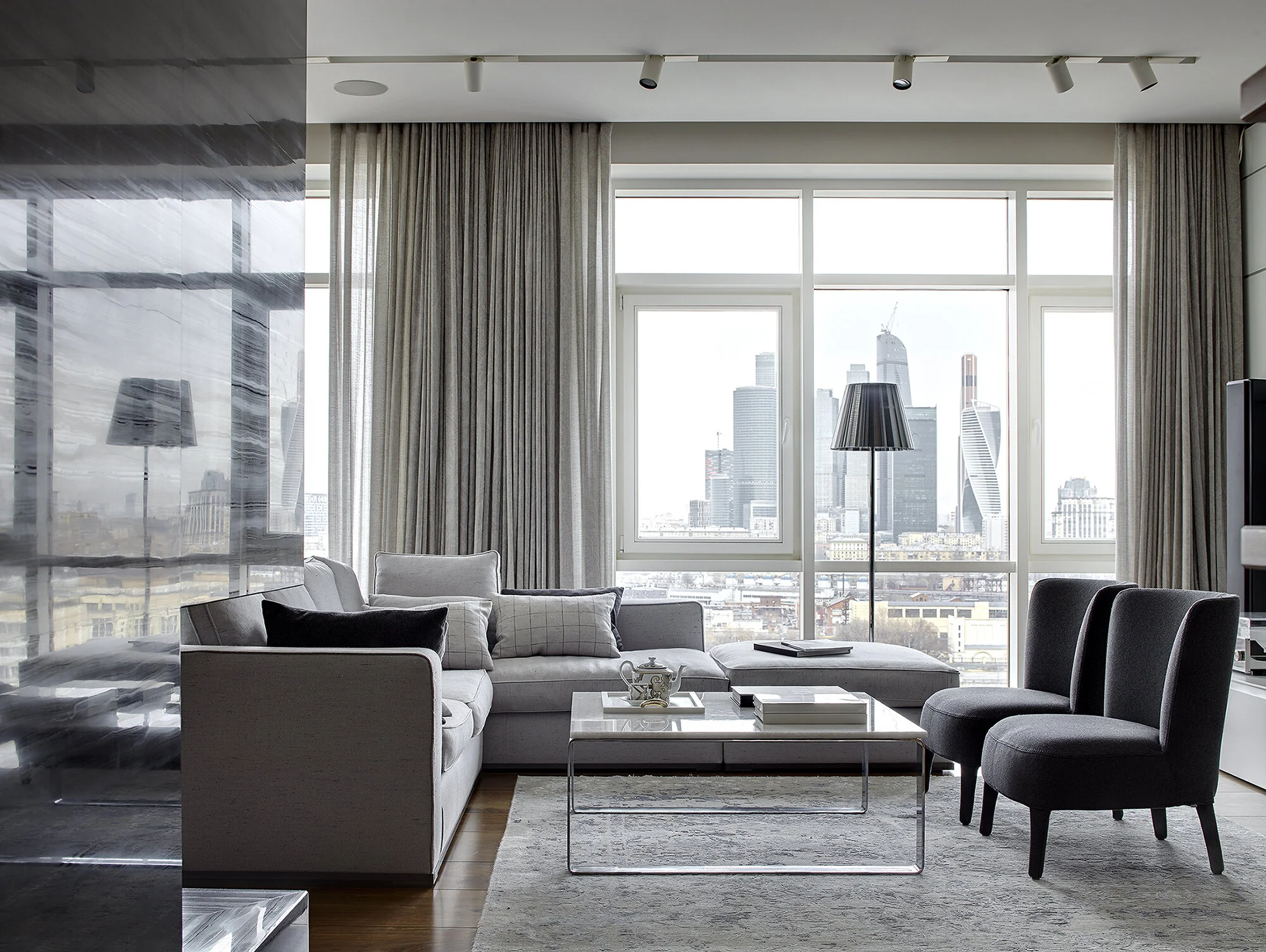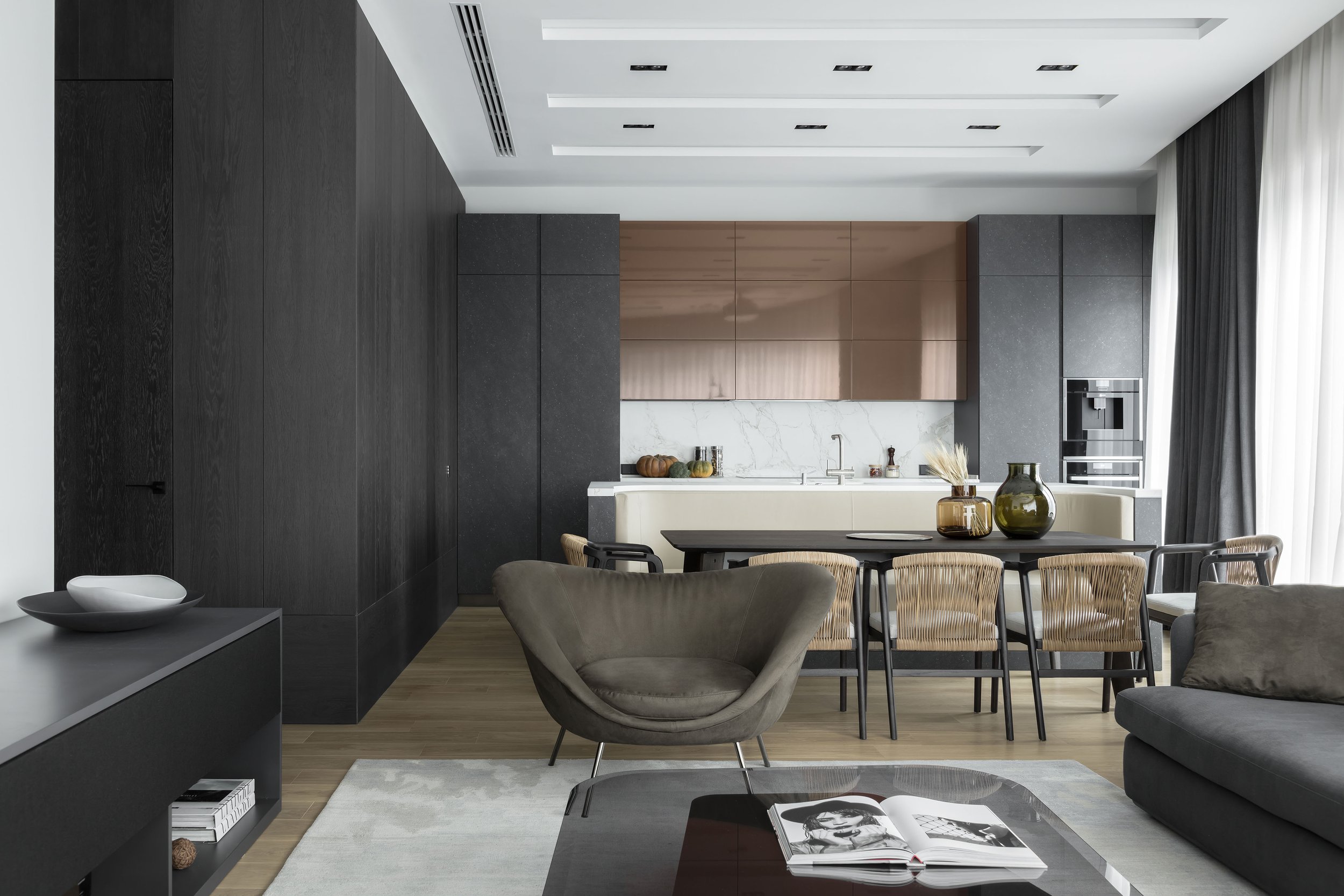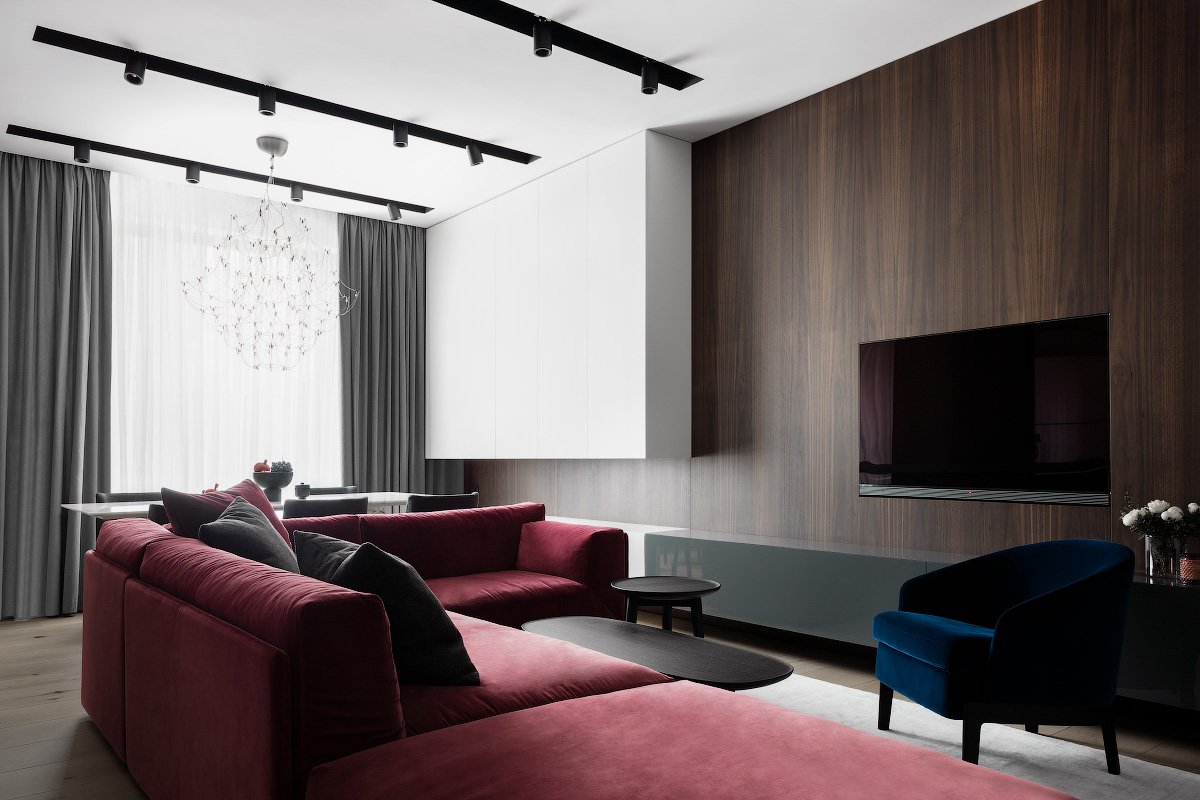Penthouse with Panoramic
View
Uborevich-Borovsky Boris
Kruss Anastasia
Sycheva Anna
total area: 265 sq. mr
designed: 2014
photograph Sergey Ananyev
Thanks to the panoramic windows, penthouse offers a stunning overview of the domes of Novodevichy convent, and on the horizon, you can also see the towers of Moscow City, Cathedral of Christ the Savior, Sparrow Hills, and Moscow State University. Architects of the project wanted to preserve the sense of lightness of this space, which is dissolved in the landscape of the city.
In the interior, there are so many windows and almost no walls, which are made in white to blend with the panoramic light. Walls in the living room and kitchen are designed with white glass panels, into which the surrounding space flows.
The polished surface of the white marble table also reflects the surrounding views and the luxurious classic Baccarat chandelier designed by Philip Stark. Combination of gray, white, and pink crystals in matte and glossy finishings make this traditional factory model modern and unique.
The central element of the living area is a large modern wood-burning fireplace, lined with rare black marble repeating the structure of wood. The glass-covered firebox allows you to enjoy safely the warmth and beauty of the fire being around it.
All rooms of the penthouse are around the central utility block that does not need daylight. The architects masterfully decorated it with shelves of an open library made by Italian factory to the authors' sketches from solid American walnut. Therefore, a circular corridor that bypasses this area extends the surrounding rooms. The bookshelves are illuminated by the daylight both from the open living room and through the glass partition of the bathroom located in another part of the apartment.
To add comfort to a modern space filled with concise pieces of furniture, the architects used enveloping cashmere curtains with a sophisticated pattern from the English factory De Le Cuonа. Smooth lines of the folds of soft curtains are combined with light cotton tulle with silver thread. This metallic luster perfectly flows into the strict facades of the anodized aluminum of the kitchen from the German factory Bulthaup. Two ovens, a huge induction cooker, two professional hoods, many cabinets and drawers for storing collections of knives, pots and cooking publications make this area a paradise for its mistress who is professional cook.
"Narcissus fell into the water to find this mysterious mirror framed by curved mirrors,
What reflected the truth and changed it at the same time?
True or false? "
Philip Stark
Central element of the bedroom area is a bed from an English factory that creats all mattresses of the Royal family. The unique technology involves not only a certain filling of the mattress, but also a technological basis in the design of the bed. The headboard and bed frame are made of soft unpainted nubuck in a warm natural shade.
The minimalistic space of the bedroom is diluted with decorative floor pots made of mother-of-pearl and the shine of silk curtains.
In the space of a bright bathroom with a large panoramic window, the architects combine crystal white greek marble with a warm finish of American walnut finishing podium of the bathroom. Game of the reflections in the polishing of the walls continues the main idea of the interior.











